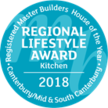
Switched On Group is the industry best for service and delivery in the building and maintenance sector.
High Spec Home Build
Our team managed a whole house renovation of the home of owners Geoff and Sue Hughes in Te Korari Street, Burwood.
This one-level, 373 square-metre home, with added loft space for storage above the garage, was built from the ground up to an exceptional standard by our team.
The vertical cedar shiplap weatherboard on the exterior creates a stunning first impression as you head up the driveway. The grand entrance includes a pergola and garden-feature, constructed from painted structural-steel and Kwila posts, inviting you to the imposing timber front door.
Head inside and the very-high level of finish commanded by the owners’ designers Ingrid Geldof Design and Jane Swinard Design is evident. The interior features three light and airy bedrooms - the master including a walk-in robe, ensuite, tea and coffee station and private outdoor deck; a luxurious guest bathroom and a separate toilet with a dramatic black and white colour scheme; two living areas – one a full media room; a moody, striped formal dining area; and a monochromatic kitchen, with full walk-through scullery. Completing the living is an outdoor dining area, with stonework surrounding a fire, and expansive suspended Kwila decks.
This job required huge attention to detail, with the owners seeking a build to meet the highest specifications, including reinforced concrete slab floors and Level 5 gib-stopping throughout – even in the garage and cupboards.
Te Korari Street was entered in a number of awards in 2018 and we are proud to have won both a Gold Award in the Residential Excellence in New Timber category, as well as a Highly Commended Award in the Residential New Interior Over $25k category for our paintwork on this project.
We also won a Gold Award, Lifestyle Award - Kitchen and won the prestigious Builder's Own Home category at the Registered Master Builders House of the Year Awards in Canterbury and Wellington.









